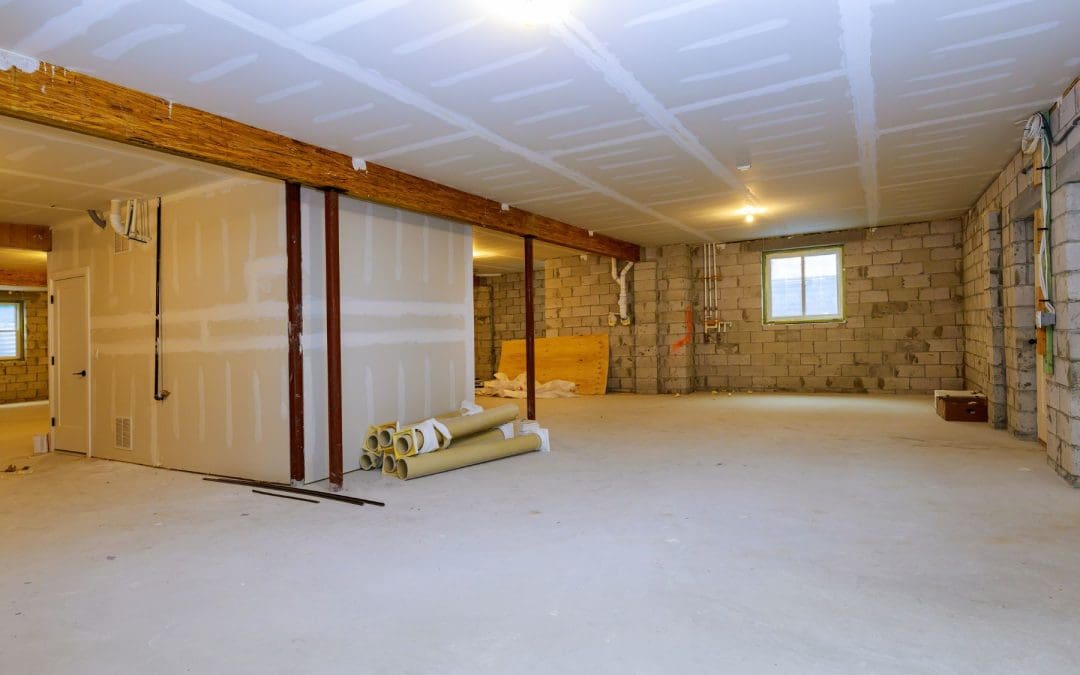Remodeling the basement is one of the smartest investments you can make, offering a blank canvas to create anything from a vibrant entertainment room to a dedicated home office. Done correctly, it’s an undertaking that dramatically improves your quality of life and significantly boosts your home’s appeal.
The Foundation of Remodeling the Basement
Remodeling the basement hinges on careful preparation and addressing the inherent challenges of below-grade living. Ignoring these foundational steps can lead to costly and frustrating issues down the line. Start by thoroughly inspecting the space for any existing or potential moisture problems. Water infiltration is the number one enemy of a finished basement. Look for cracks in the foundation, damp spots on the walls, or signs of efflorescence, that white, powdery deposit. Any leaks or seepage must be fully remediated before you proceed with framing and finishing. This might involve exterior waterproofing, interior drain tile systems, or crack injections.
Addressing Key Environmental Factors
Once the basement is completely dry, you need to consider air quality and temperature control. Basements are naturally cooler and more humid than the upper levels of a home. A proper vapor barrier is essential before insulating the walls to prevent moisture from condensing. Insulation not only keeps the space warmer but also helps with sound dampening. When it comes to heating and cooling, consider extending your existing HVAC system with dedicated runs, or, for maximum efficiency and flexibility, explore ductless mini-split units. These units provide zoned climate control and are highly effective in basement spaces.
Navigating Building Codes and Egress
Never overlook the importance of local building codes. A reputable remodel requires permits, and for good reason. Safety is paramount, especially regarding egress. If you plan to use the basement as a bedroom, codes mandate a minimum-sized window or door that can be used for emergency escape. This means either installing an appropriately sized window well or ensuring any walk-out door meets the criteria. Additionally, code dictates the proper placement and number of smoke and carbon monoxide detectors. Working with an experienced designer or contractor who understands these stringent requirements will ensure your new space is not only beautiful but also compliant and safe.
Remodeling the Basement: Designing for Maximum Utility
With the essential prep work complete, you can now focus on the exciting part: design. Think about how the space will be used most often. Will it be a family room with a wet bar, a dedicated gym, or a guest suite? Strategically planning the layout will maximize utility. For instance, placing the bathroom near existing plumbing minimizes trenching and expense. Use clever lighting design to compensate for the lack of natural light; a combination of recessed ceiling lights, wall sconces, and task lighting will make the room feel bright and inviting. The basement offers a unique opportunity to create a space perfectly tailored to your lifestyle, ultimately unlocking the full potential of your home.
Anchor Home Inspections provides home inspections to Southwest Michigan. Contact us to request an appointment.

